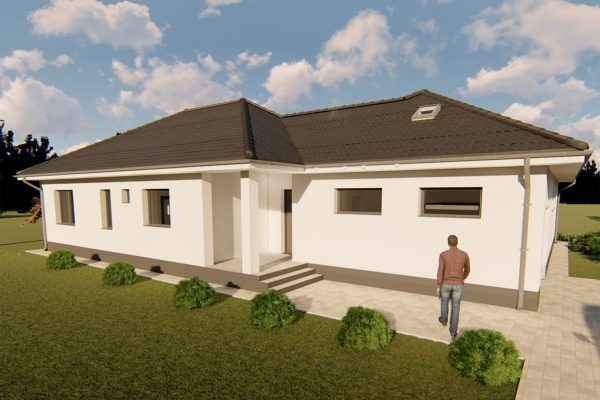
New constuction from Százhalombatta, Hungary.
This time our company made the building plans and provides the IsoteQ building materials, but the building is not constructed by us.
For the main walls IsoteQ PASSIVE system, for the inner load barier walls IsoteQ NORMAL will be used, with YTONG partition walls in this 220 m² family house.
The building will be topped with wooden ceiling and jerkinhead gable roof with 30° tilt.
The windows and door will have plastic frames and 3 layered glasses, to provide excellent insulation.
You can find the Reference page of Százhalombatta here.
On the first photos we can see the foundation and plinth.
The exciting part is ahead, visit back later!
Zusammenhängende Phasen
None found







